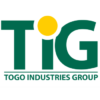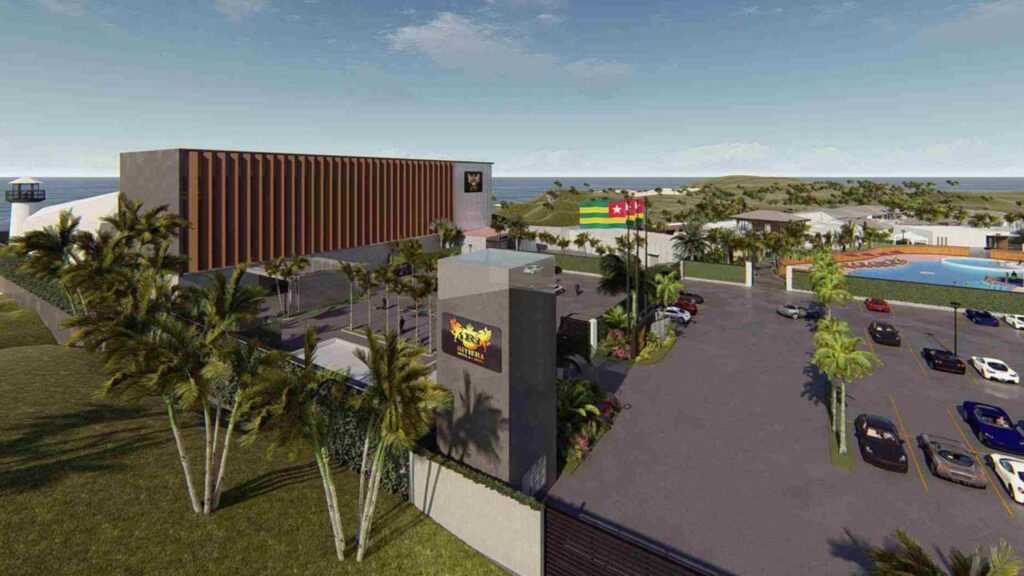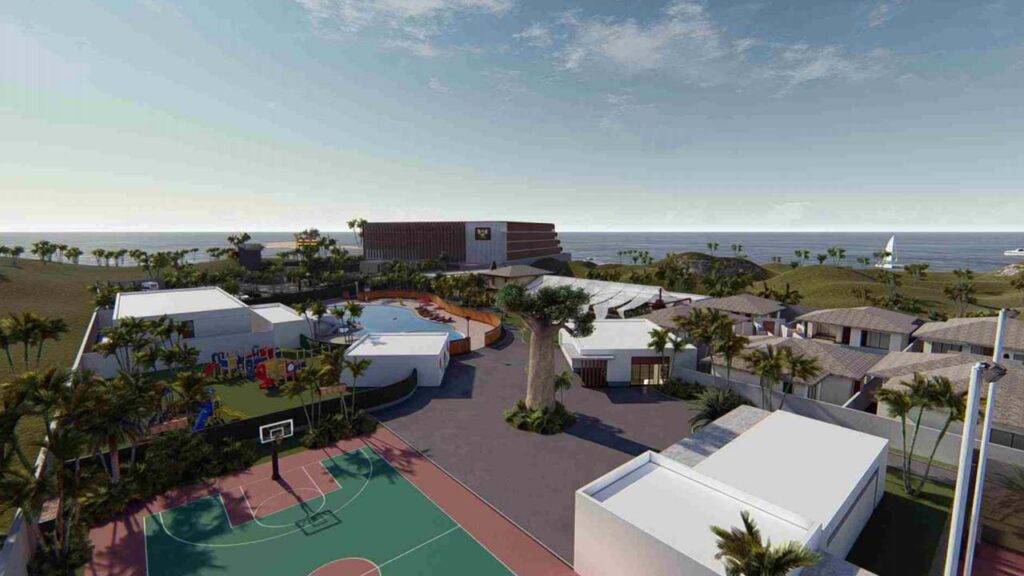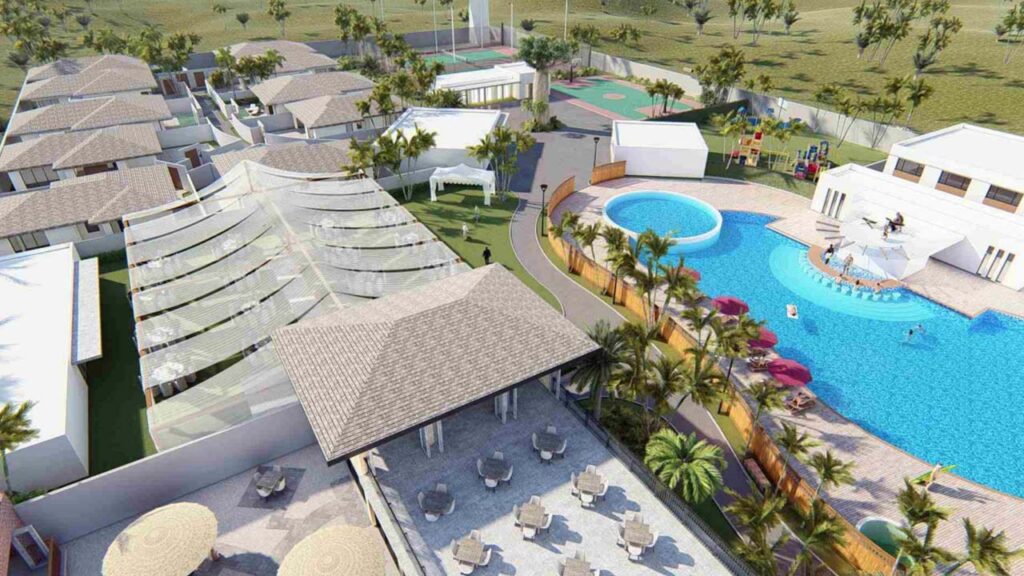HOTEL RIVIERA & CASINO
Preview
Some glimpses of the project in pictures
Context of the project
The project aims to make the city of Aného and the prefecture of Lakes as a whole, a modern city and a tourist attraction pole of sub-regional and continental renown that can make Togo proud. This will help relieve congestion in the city of Lomé and create different economic centers across Togo, as defined in the development plan (PND) of His Excellency the Head of State, President Faure E. Gnassingbé.
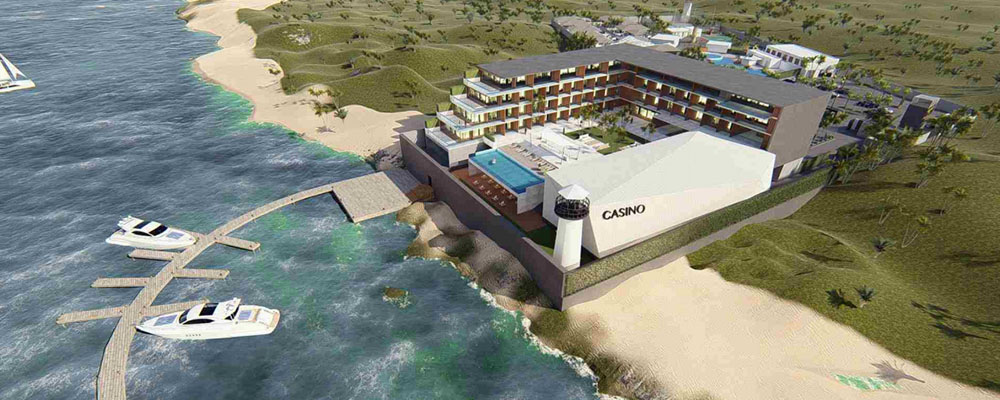
Cost and timeliness of the project
The total cost of the project is estimated at around 65 millions USD and the project aims to create more than 2,000 direct and indirect jobs
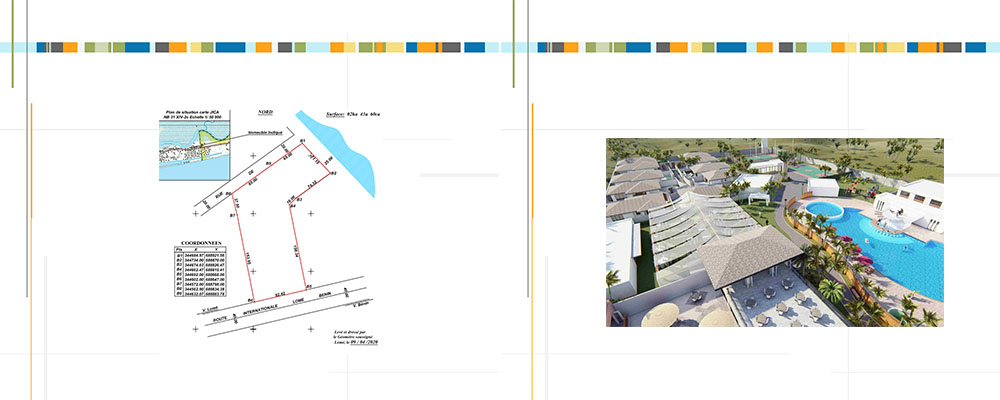
Description of the project
The site of this program is located in the port city of Aného, in southern Togo. The site covers an area of approximately 24,000 square meters and is near the confluence of the river and the lagoon. Not far from there is the access to the sea.
This program is positioned as a mid-to-high-end integrated entertainment complex integrating hotel, entertainment, specialized catering, sports and leisure.
The first phase of the project is a four-star resort hotel by the lake, with 55 separate rooms, including 45 standard and superior single rooms and 10 double suites. Each room in the hotel faces the landscape. In addition to an independent entertainment center of around 2,000 square meters, the hotel also has a lobby bar, all-day restaurant, wine and cigar bar, ‘an infinity pool and a poolside bar, spa, gym to satisfy all customers.
The fourth floor of the hotel is the executive floor. VIP guests can take the exclusive elevator from the hotel’s ground floor directly to the fourth floor and enjoy prompt and personalized check-in services. All of the rooms on the VIP floor are suites, providing guests with a high quality and private stay experience.
The hotel also has three small meeting rooms on the ground floor.
The second phase of the project is more focused on leisure, entertainment, sport and events.
Near the entrance to the second phase is an African-style specialty restaurant with a total of around 168 seats, including 4 independent private dining rooms for 10 people, each with its own toilet. Opposite the specialty restaurant is a set of swimming pools and entertainment areas of around 1,500 square meters, divided into adult pool, children’s pool and swimming pool. The adult pool has a swim-up bar with a rooftop terrace that can be used to host musical events or performances.
The lawn space which is reserved for events such as weddings and birthdays is another major feature of the program, the approximately 1000 square meter lawn can accommodate wedding celebrations and wedding services. catering for 200 people. The event space has its own kitchen, storage and its own spare cabin. the lawn itself will serve as an open landscape when there are no events.
