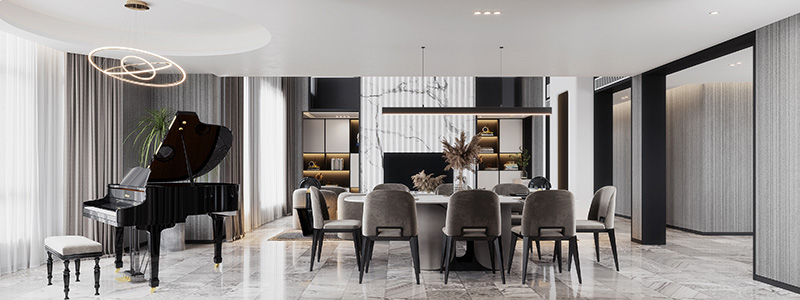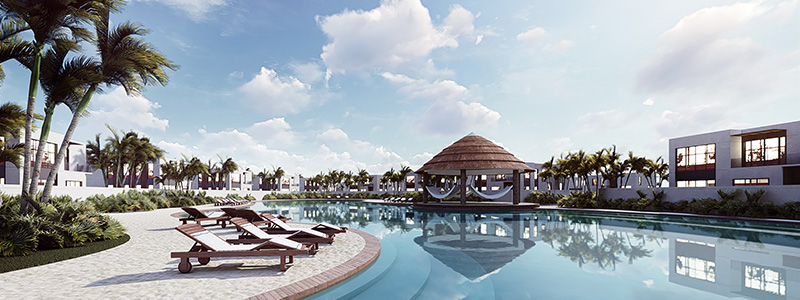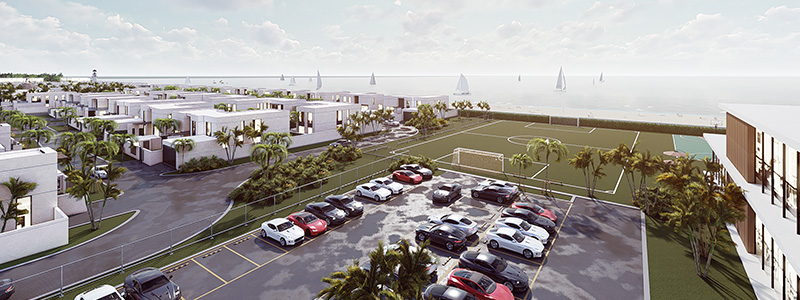BEL-AIR'S CITY
Preview
Some glimpses of the project in pictures
Context of the project
In the Maritime region, prefecture of lakes, and more precisely in the canton of Agbodrafo, TOGO INDUSTRIES GROUP plans to build on a total area of 15 hectares, the residential complex named Cité Bel-Air.
The vision of this project is to create a dream setting where Togolese and Africans in the diaspora can afford a vacation home. Making Africa a tourist destination is a great ambition and we want to import it into Togo and enhance the paradisiacal site offered by the city of Aného located just 45 km from Lomé the capital.
Much more than holiday homes, we offer you a seaside resort. With all the services at your disposal such as concierge, security, maintenance etc … you call, you arrive, you ask for your key and after verifying your identity, you go back to your room and we wish you a good holiday. A simple and secure approach that protects you and offers you peace of heart and serenity.
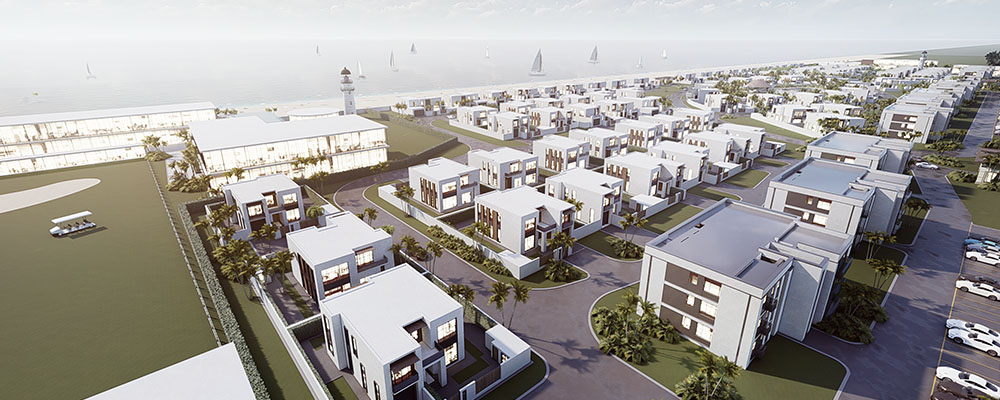
Cost and timeliness of the project
The total cost of the project is estimated between 40 to 50 millions USD and the project aims to create around 1,500 direct and indirect jobs.
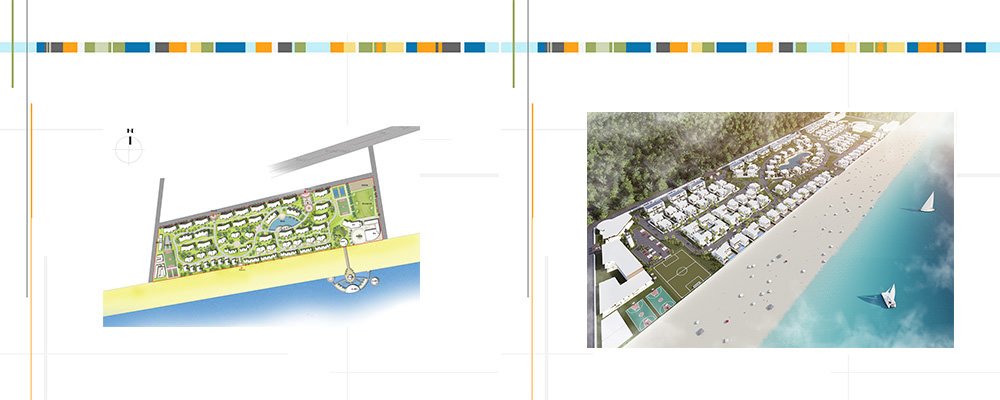
Description of the project
The implementation will be done in three main phases namely:
A. Phase 1: The construction of certain apartments; villas and sports ground along the east side street
B. Phase 2: Construction of the West apartments; villas suites, sports field and auxiliary rooms
C. Phase 3: Construction of high-end areas: coastal villas; Golf course and offshore restaurants.
The project includes:
* The residential area made up of villas, apartments, rest platforms, swimming pools, parking spaces with a better layout for good circulation
* The sports area consisting of a golf course, a volleyball court, a basketball court and a football field
* A commercial center
* A floating restaurant
* Auxiliary rooms
The city offers different kinds of villas and apartments:
* 25% villas
* 75% apartments
* 50% of the villas will have sea view (full view or partial view)
* 20% of apartments with sea view (full view or partial view)
* A large swimming pool with slides
* a shop selling equipment (paid service or subscription)
* 2 mini football fields (7×7) with artificial surface
* 2 tennis courts
* 2 basketball courts
* 2 pétanque courts of 12×3 meter surface. The pétanque grounds will be available to non-residents to organize tournaments and competitions.
* Club house or community games room with different games, activities and programs
* A party square with sea view for events such as weddings, birthdays, family reunions, rest retreats or other group activities.
* Restaurant and bar
TECHNICAL SPECIFICATIONS OF THE PROJECT
° THE VILLAS
– 3 bedrooms and 2.5 showers with a boyerie and a large veranda (60%)
– 4 bedrooms and 3.5 showers with a boyerie and a large veranda (30%)
– 5 bedrooms and 4.5 showers with a boyerie and a large veranda and swimming pool (10%)
– Each villa should have a parking space with 2 garages
– Private access to the entrance to the villas should be provided
° THE APARTMENTS
– 2 bedrooms and 2.5 showers
– 3 bedrooms and 2.5 showers
– 4 bedrooms and 3.5 showers
– Each building will have a parking space in the basement with a lift and a private access card. Each apartment will have a designated space for a car.
– A parking space for visitors.

